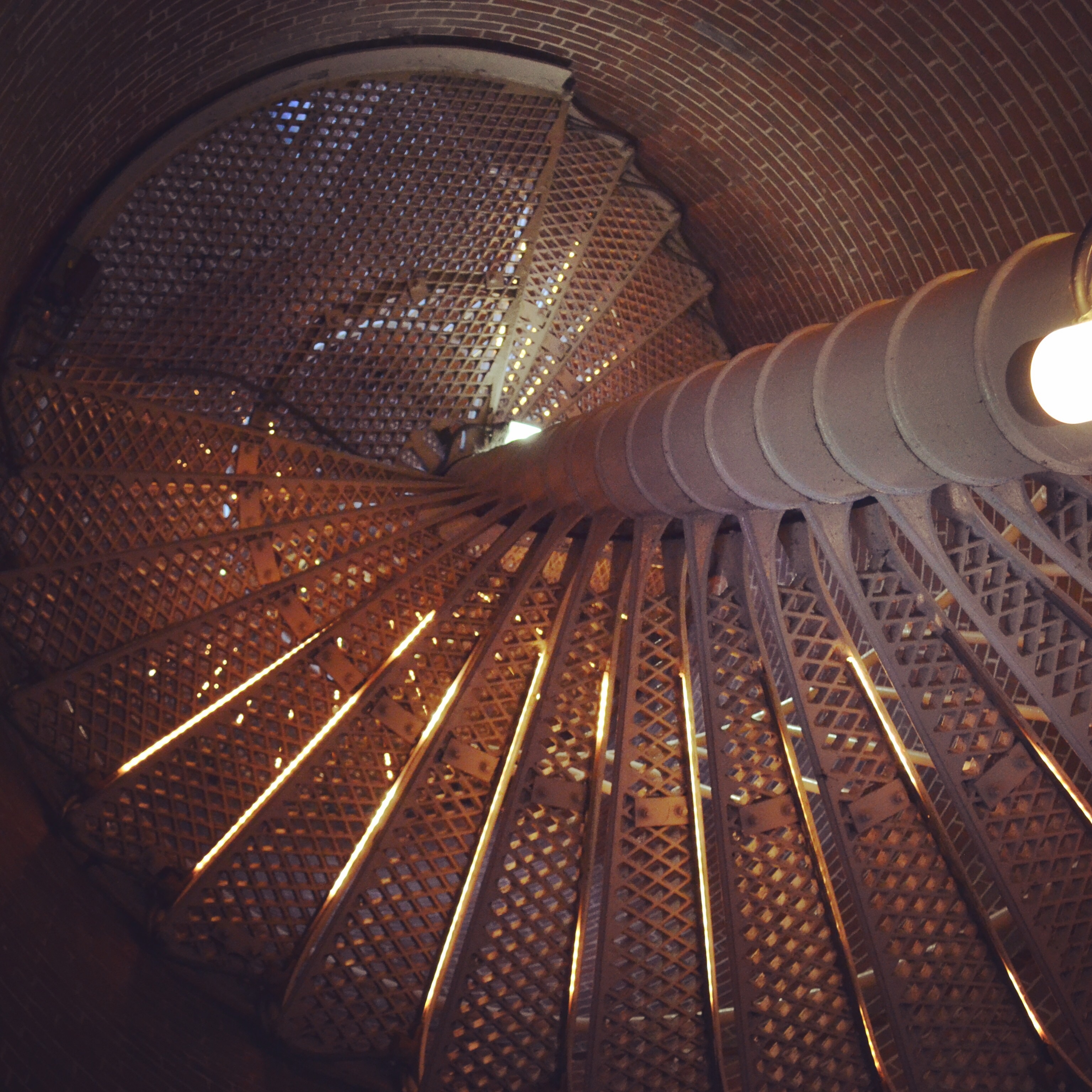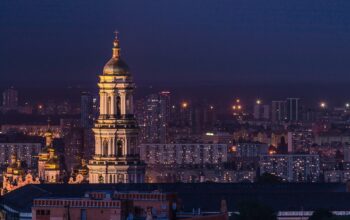Impressive steps have been taken to commemorate the 75th anniversary of the reconstruction of Rotterdam, which was devastated during World War Two.
A temporary structure known as The Stairs has been installed in the Dutch city, allowing visitors to climb 29 metres up to the roof top of the Groot Handelsgebouw, an iconic building in the history of the post-war reconstruction of the city.
It was one of the first built after the conflict ended and the firm behind the build say the scaffolding used in the design of The Stairs, assembled by Dutch Steigers, is a nod to those regeneration efforts.
Stunning views of the city’s skyline can be seen from a viewing platform on top of the 180 steps which lead up from the Stationsplein, outside Rotterdam Central Station.
Those who choose to ascend will be able to make use of a rooftop bar, and the temporary reopening of the Kriterion cinema that was last active in the 1960s.
The 57-metre long installation was designed by urban architects, MVRDV, and scaffolding engineers, Adviesbureau Dekker Engineering.
MVRDV co-founder Winy Maas said: “The stairs are a symbolic first step towards a better use of our city’s second layer, and ideally would be replaced with a set of escalators in the next step.”
Mr Maas added: “It is, in this way, a second reconstruction, a ‘Tweederopbouw’, that gives access to, activates and connects the rooftops of Rotterdam.”
Rotterdam’s Mayor, Ahmed Aboutaleb, opened the structure as a way of starting celebrations on Monday.
In its first day, The Stairs had 7850 visitors and it will remain open until June 12 and is open with free admission to visitors from 10am to 10pm.
Mr Maas said he wanted the structure to show how exiting buildings could be enhanced by offering access to their rooftops.
He added: “We show what this city could look like if we do that in many places, engaging a series of our existing buildings and giving access to their roofs, to create a new, much more interactive, three dimensional and denser urban topography for the next city generation.”




